San Francisco AIA - Kinetic Panels
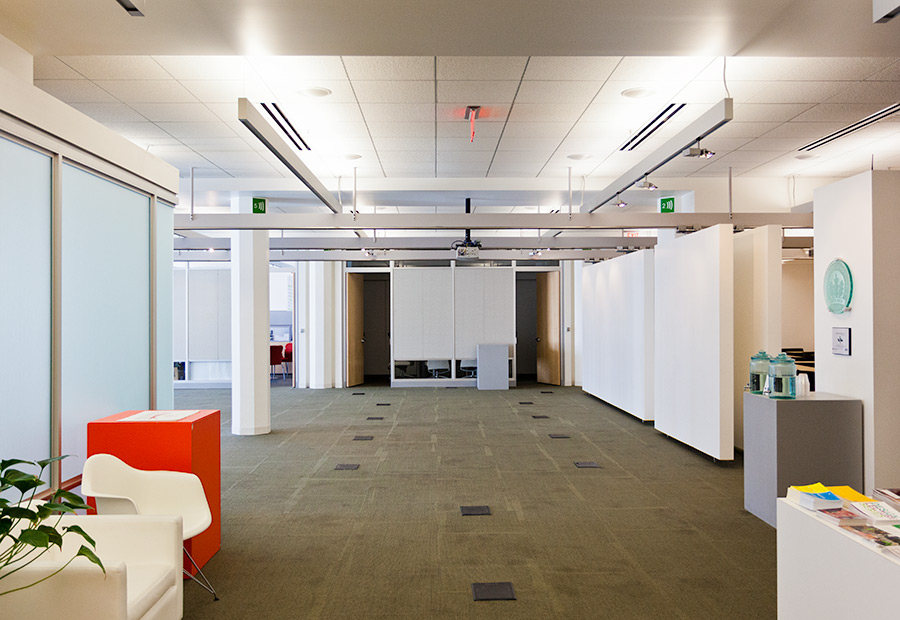
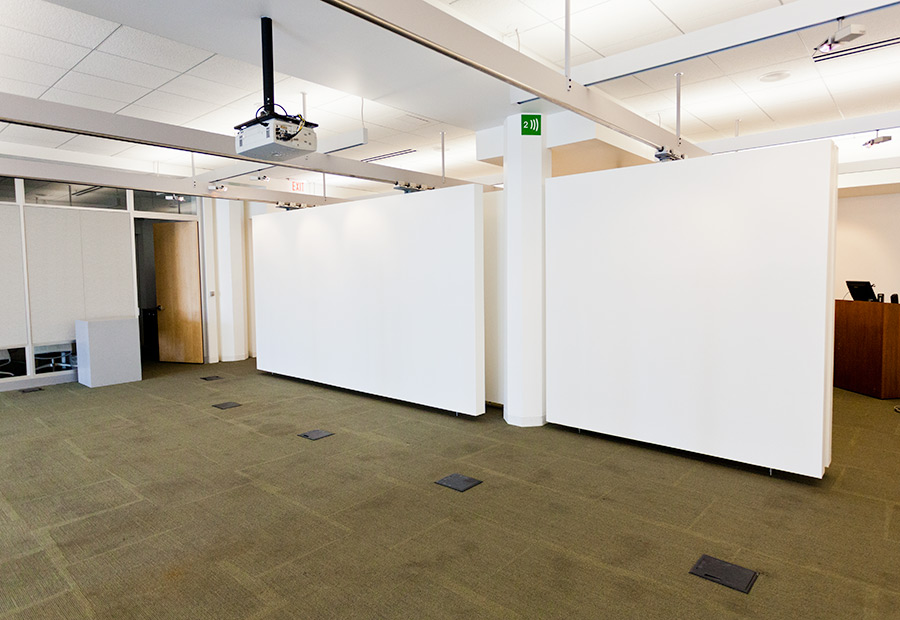
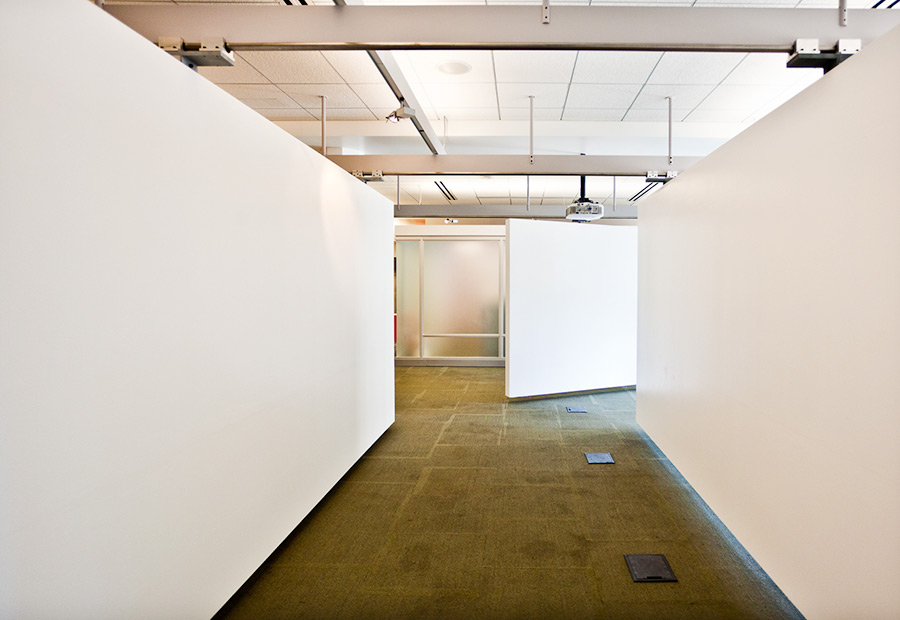
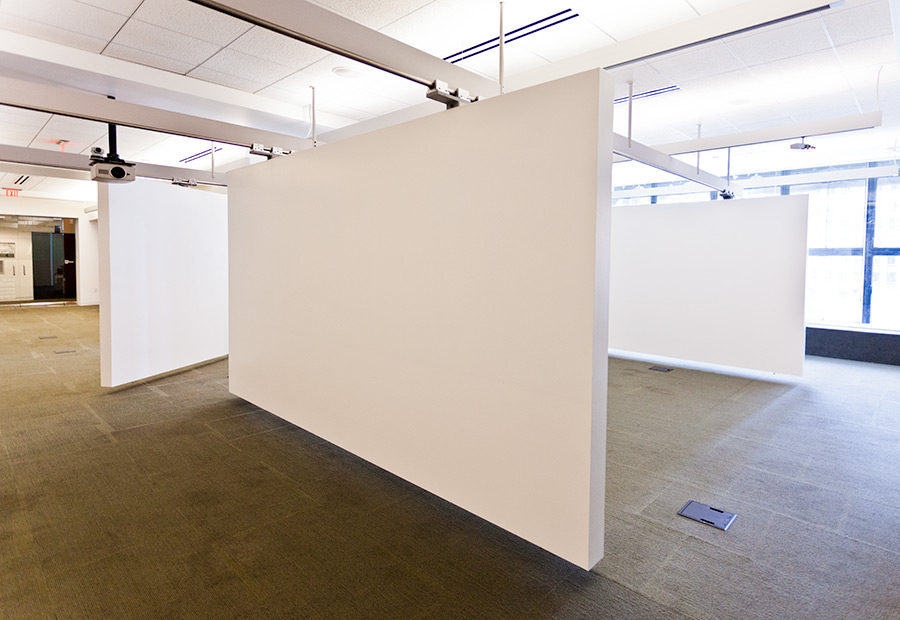
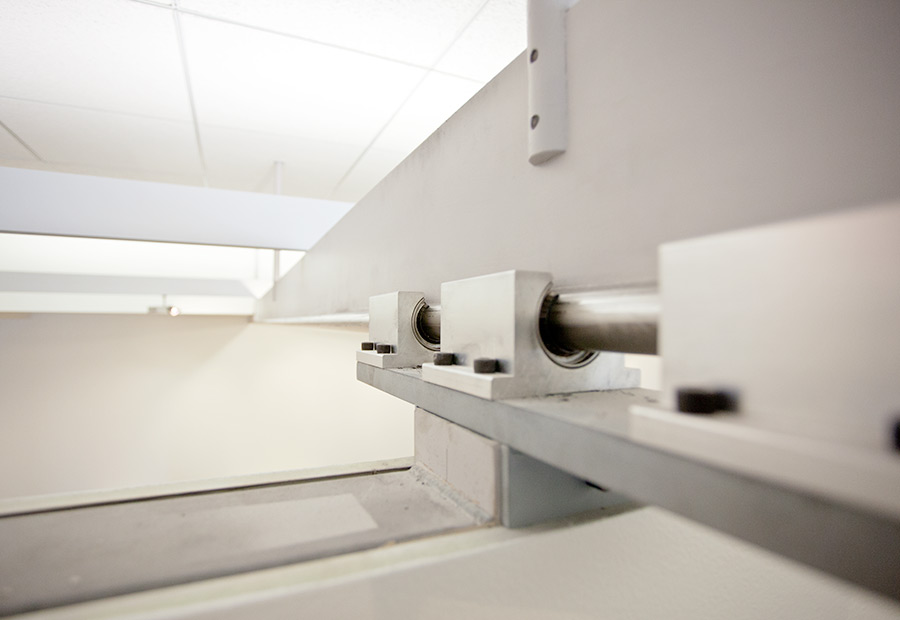
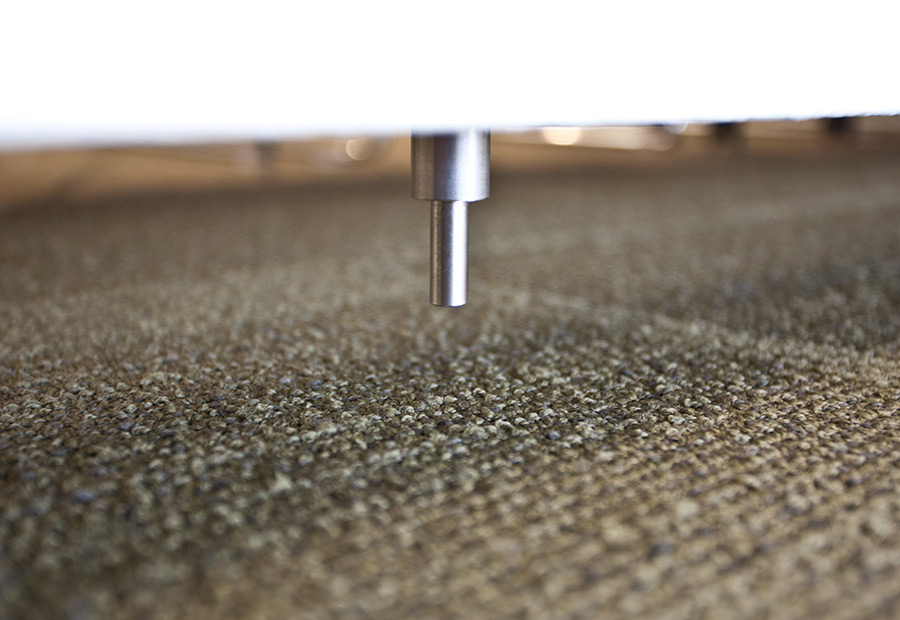
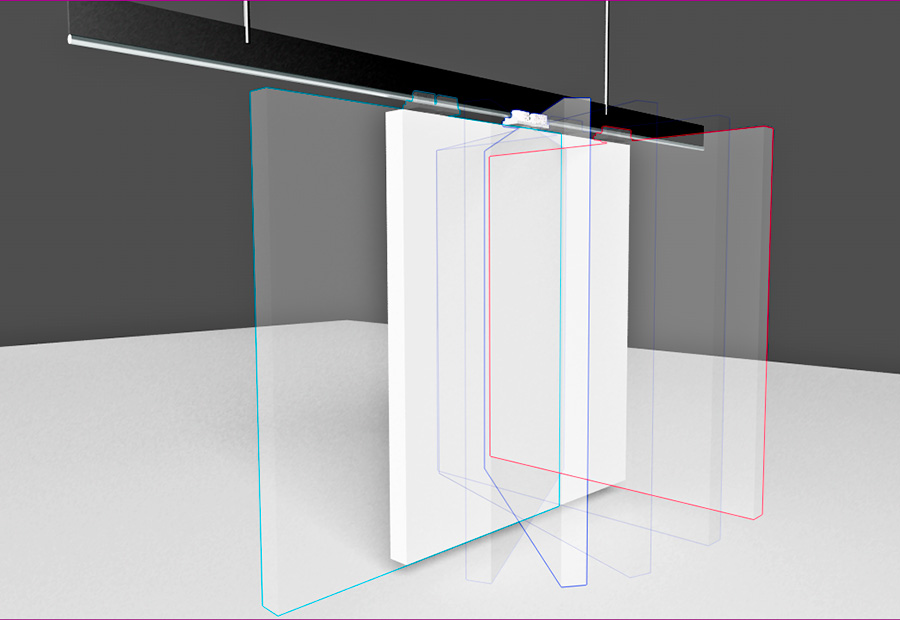
Kinetic Panels, SF AIA – San Francisco
The UrbanLab designed and fabricated a series of ceiling mounted rolling panels that provide a dynamic presentation layout area, while at the same time allowing the flexibility of reconfiguring the interior of the AIA Headquarters in a simple and fast method. The panels are mounted on pivots that allow them to rotate, and rails that allow them to slide in the space.
