Harvest Hall
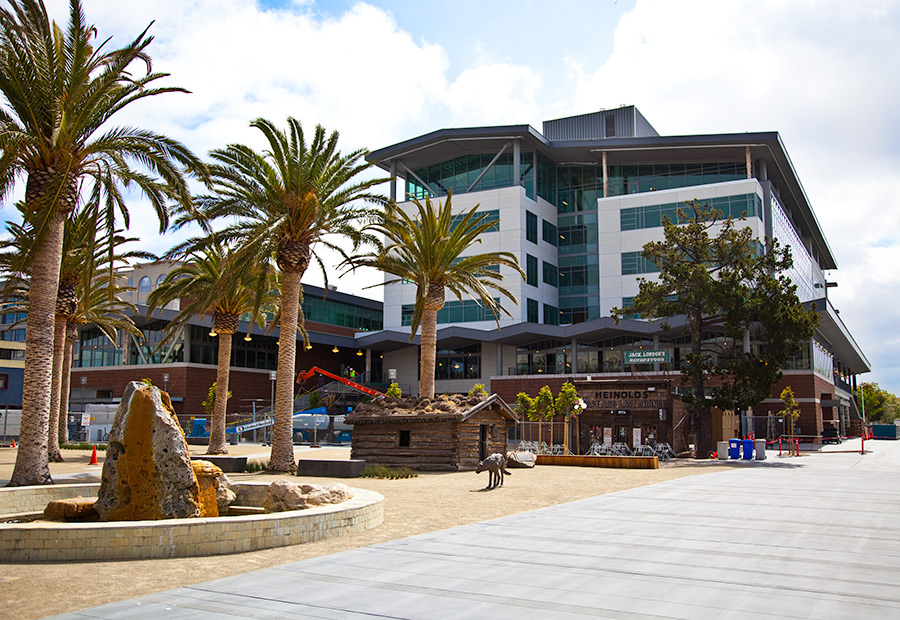
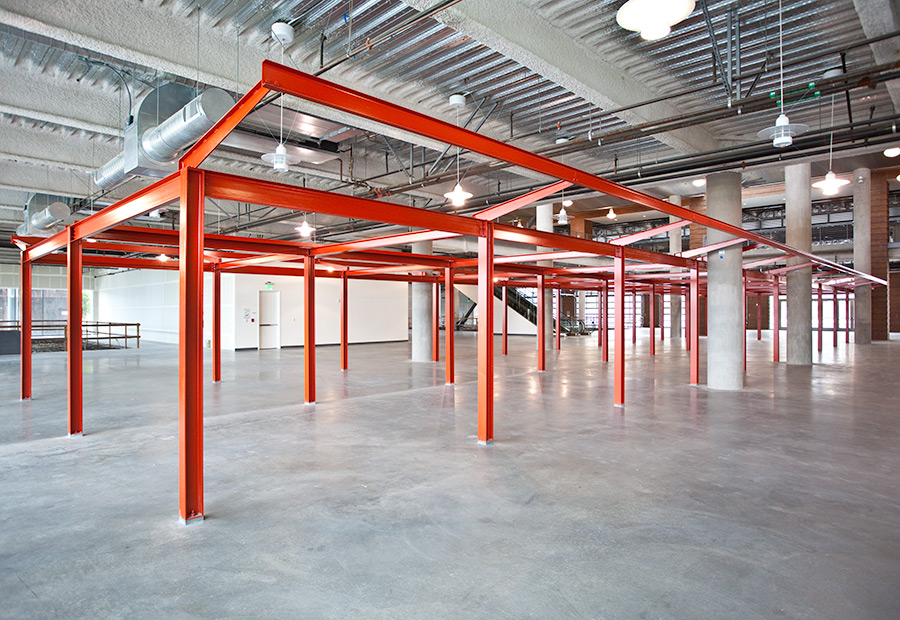
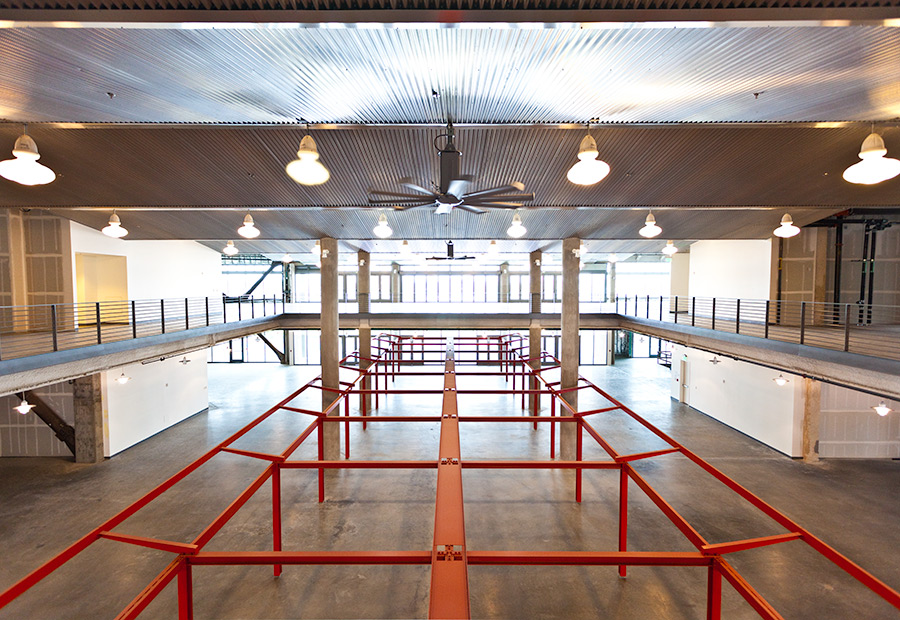
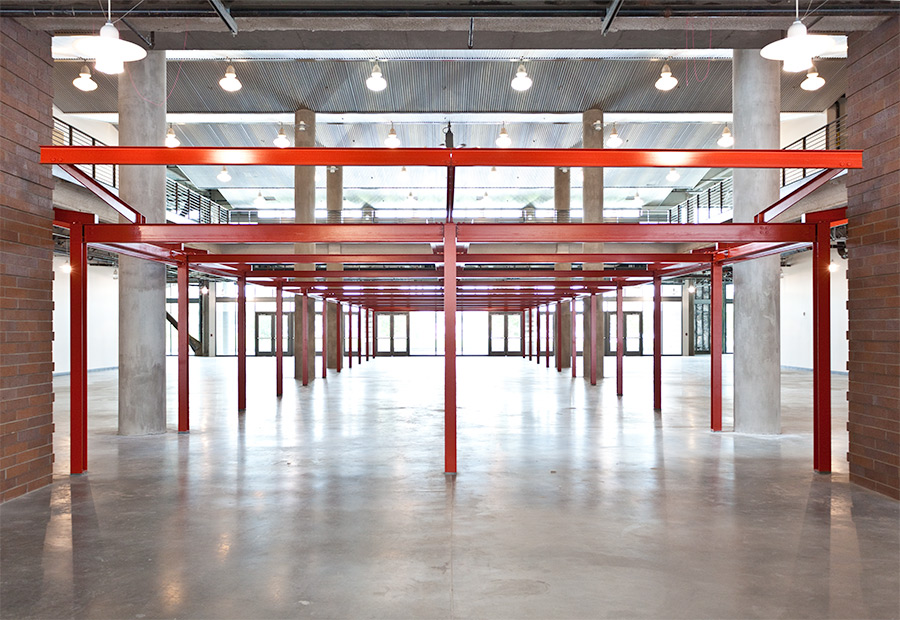
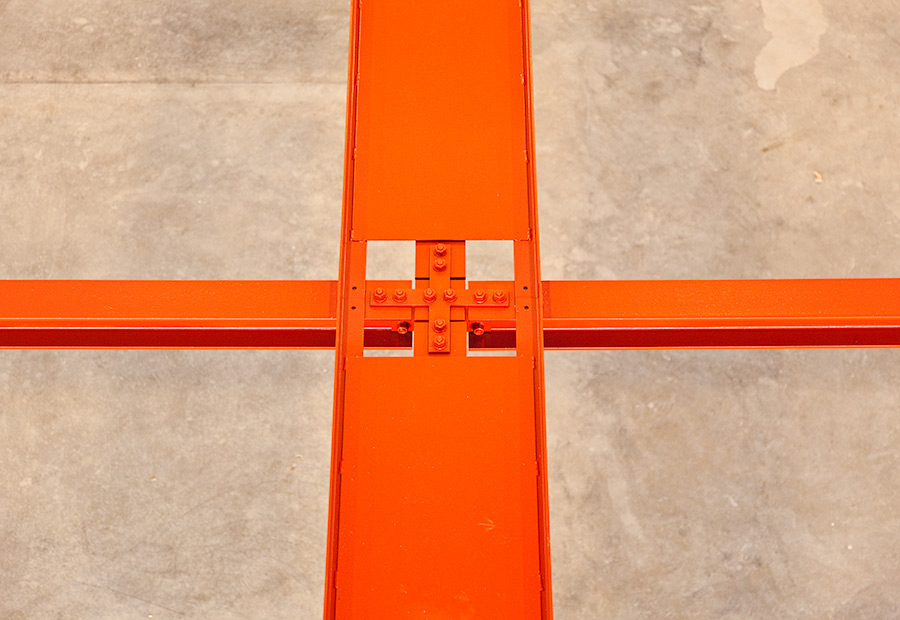
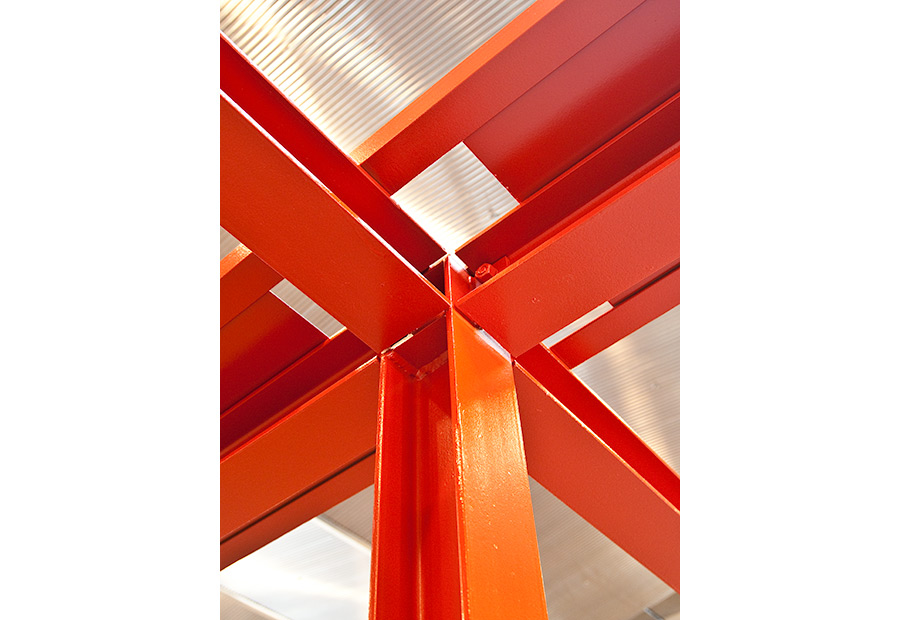
Harvest Hall – Jack London Square, Oakland, CA
Our role was to take the client’s idea of a strucuture that would provide the roots for an indoor Farmer’s Market inside a new multi-story commercial project. The goals of designing a seemingly transparent structure that also provides the organization, services, and aesthetic presence of the Market were carefully balanced in this design. The UrbanLab is also fabricating the full structure.
